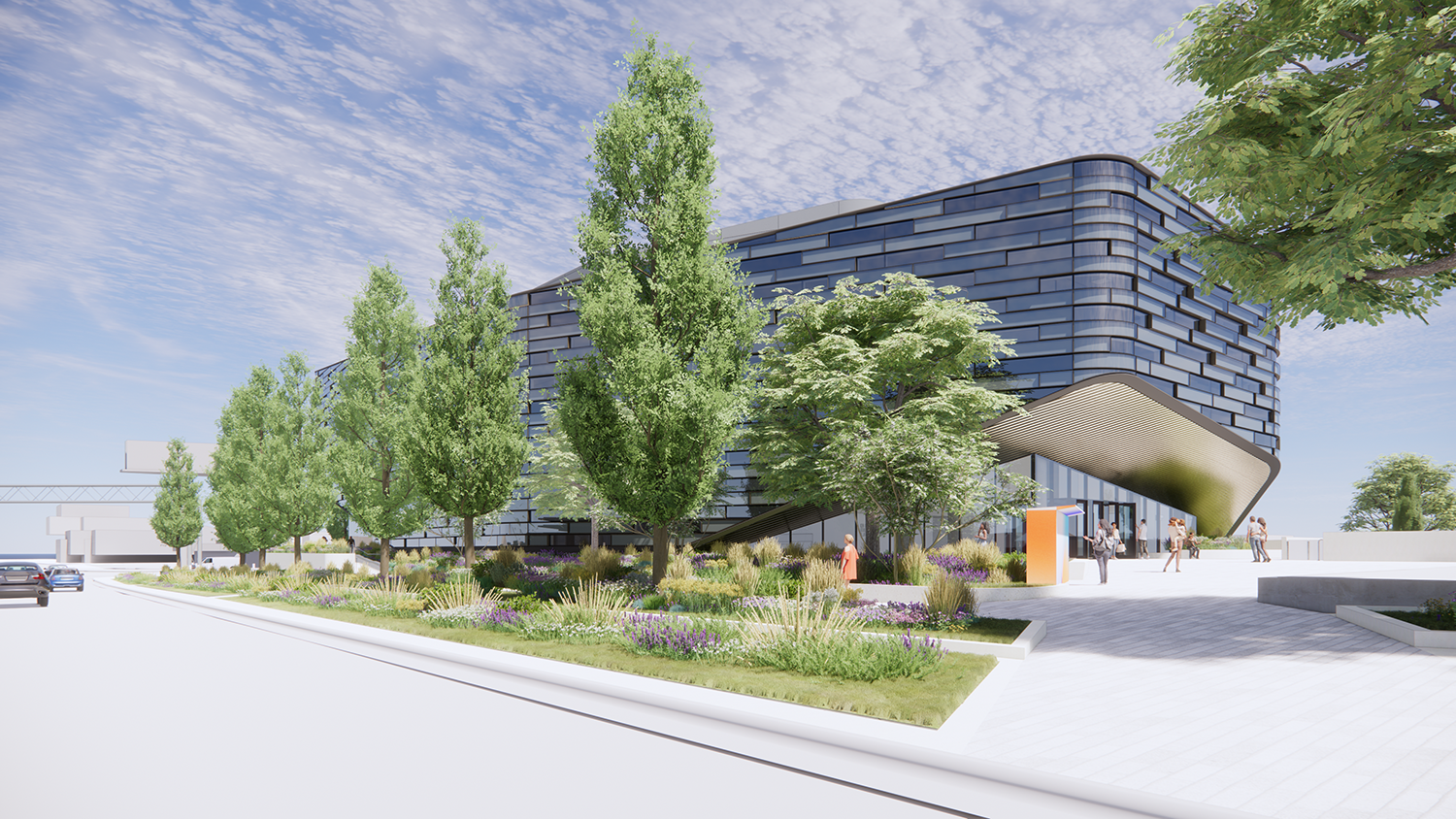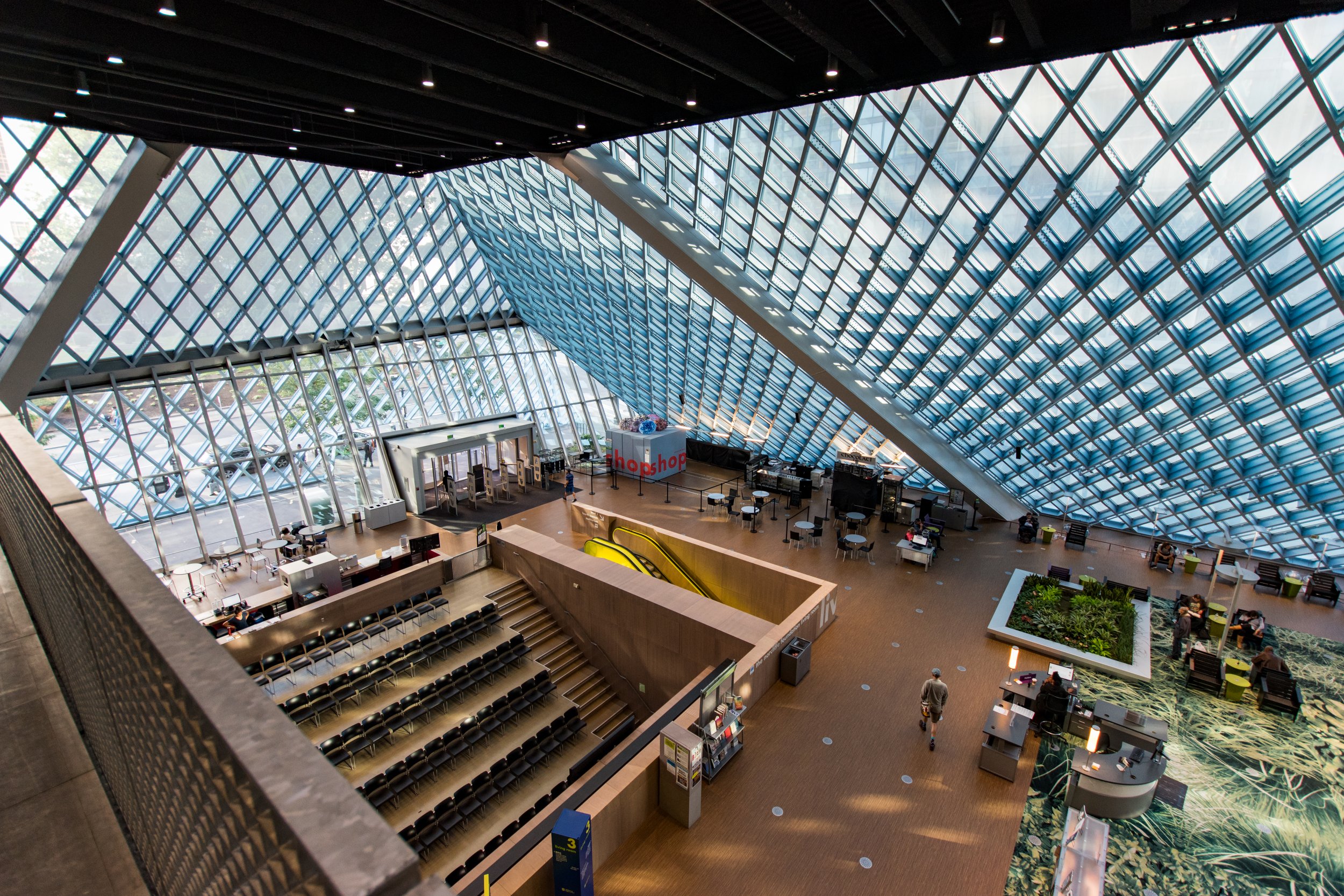Omaha Public Library’s new Central Library will be a cultural and technological landmark that honors the past, celebrates the moment, and imagines the future. A place to connect, dream, discover together…
Inspired by innovative library facilities worldwide and a broad community engagement process, this unique central library design sets a new standard.
By combining traditional library services and state-of-the-art technologies, this iconic project has the potential to transform the city of Omaha.
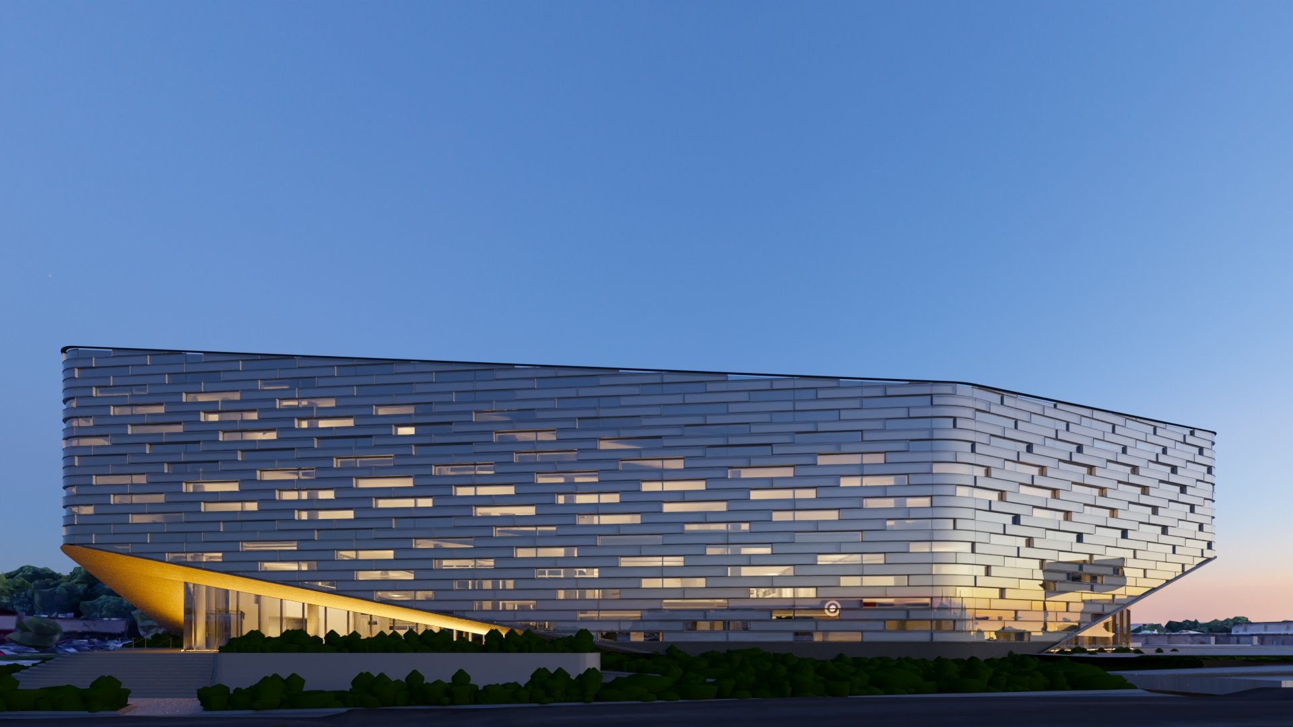
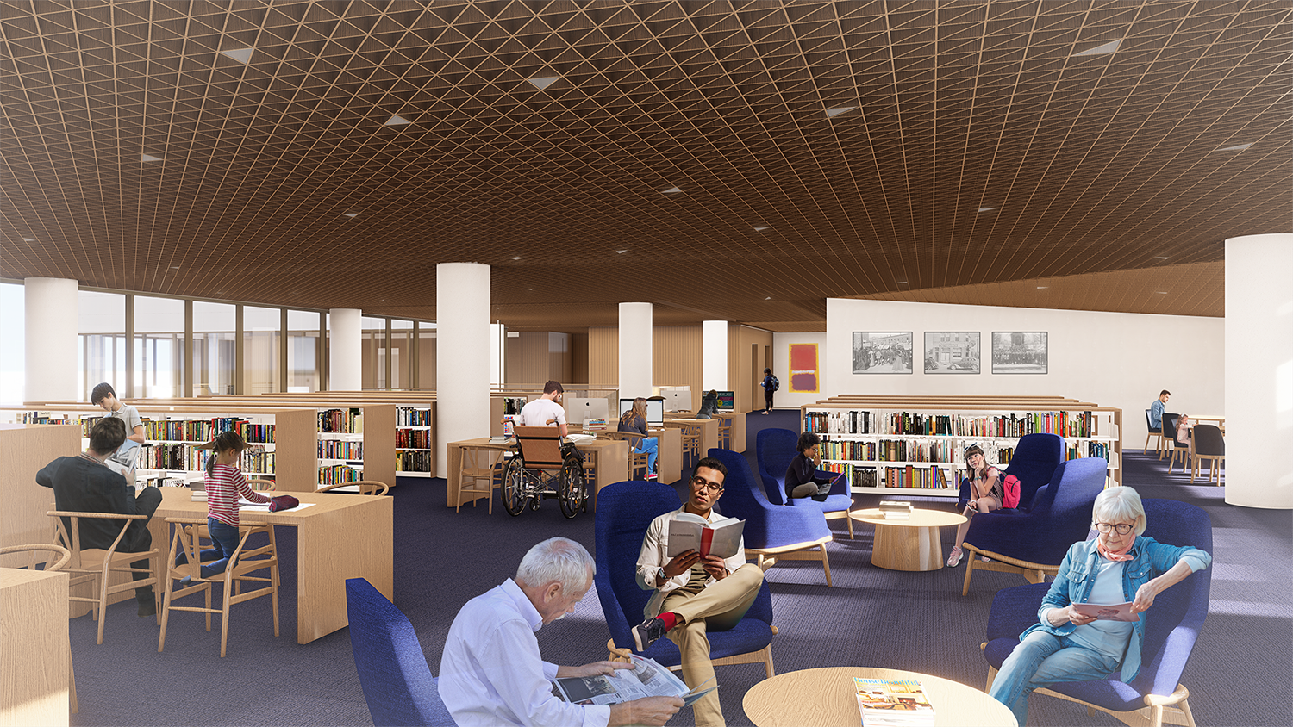
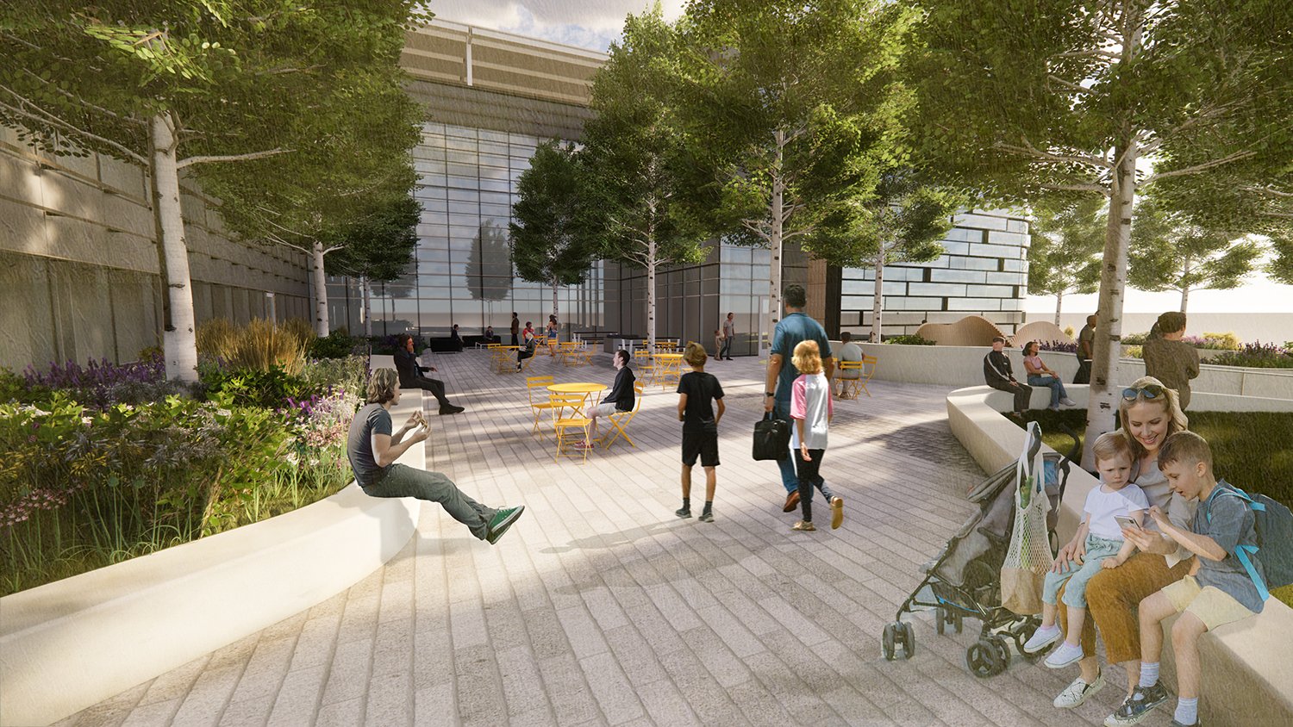
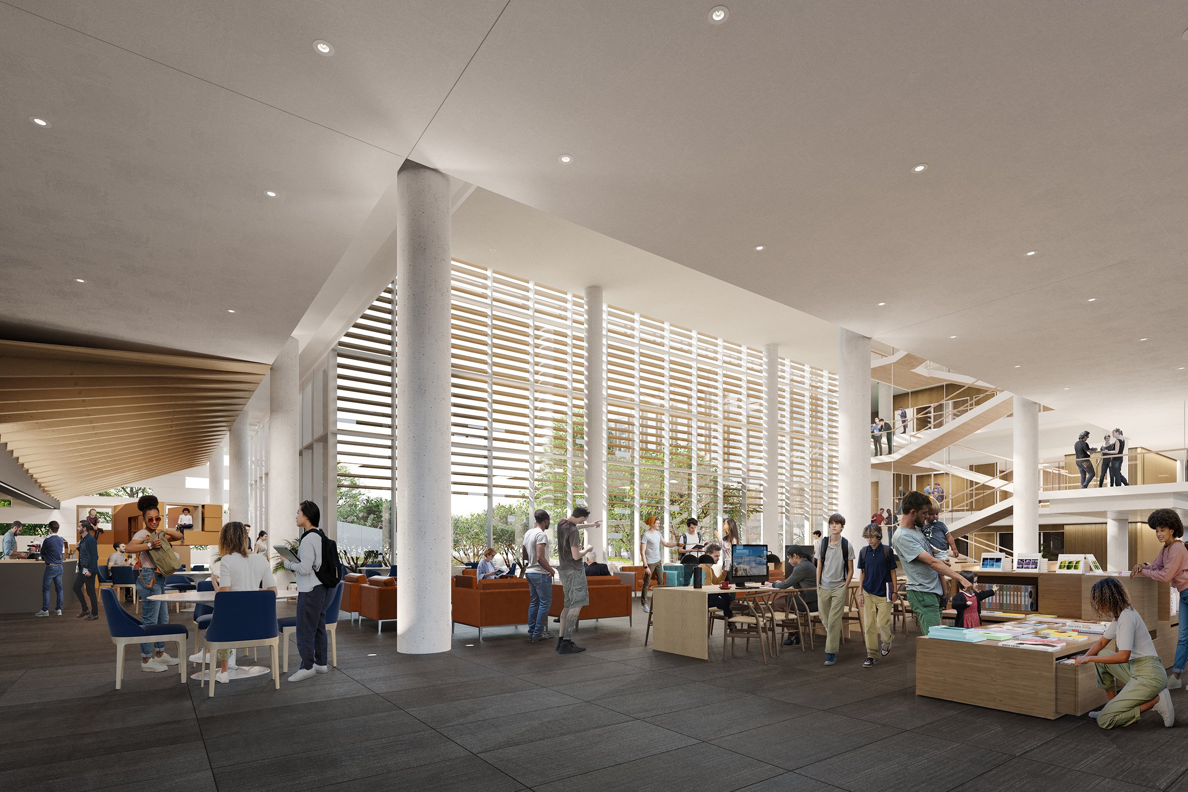
Many voices contributed to the dynamic design concepts. Public input, feedback from OPL and Do Space staff and partnering entities, library trends and best practices, visits to a selection of the world’s best libraries, and the 2017 Omaha Public Library Facilities Plan all shaped the plan.
The inviting open book exterior will lead you into unforgettable worlds. The library will be an active, vibrant community hub offering equitable access, empowering resources, and connective spaces. It will be a point of civic pride built around principles of equity and access; reading and literacy; innovation and learning; and collaboration and entrepreneurship.
This striking, modern library will integrate Omaha Public Library (OPL) and Do Space services and include a revolutionary Automated Storage and Retrieval System (ASRS). This high-tech system will store items from OPL’s large collection, allowing library branches to utilize more space for neighborhood-driven programming while still providing an abundance of books and materials for patrons to discover and enjoy.
Learn more about the intentional details and library amenities from the project’s architects and designers →
The points of entry on the east and west sides of the building will artfully rise to allow visitors to enjoy a glimpse of the building’s interior. This design concept is a stunning yet subtle visual reference to the lifted edge of a book’s pages.
The building design establishes a system of modular elements that come together in an iconic form exemplifying the care of a community driven project.
The design incorporates the dynamic energy of the site and represents the diversity and interconnected nature of the city. The library holds a posture that embraces users, offering a meaningful respite for body and mind.
Beautiful glass blocks reflect the bustling energy of passing traffic while protecting the south-facing city garden that the building envelopes, creating a calm oasis.
High ceilings and generous floor openings along the north and south will showcase activities on all floors. An open floor plan features browsable collections, technological offerings, an interactive café, cultural commons, event spaces, art display areas, and at least 16 meeting rooms.
The library will welcome community partners, social services, and career support to address user needs. The internal transparency of the architecture invites visitors to connect this space with possibility and explore experiences, new and familiar.
Designed as a welcoming destination reflective of the Omaha communities it serves, the new library will be an open, flexible, and supportive space.
A central staircase leads users upwards offering an ideal path to all floors and stunning views. Open floor plans encourage intuitive wayfinding and allow for maximum adaptability in the future.
A thoughtfully landscaped courtyard can be seen clearly from multiple areas. The exterior facade showcases high-performance materials that balance opaque and transparent glazing. The windows offer even, natural light, while efficiently keeping interior comfort a priority.
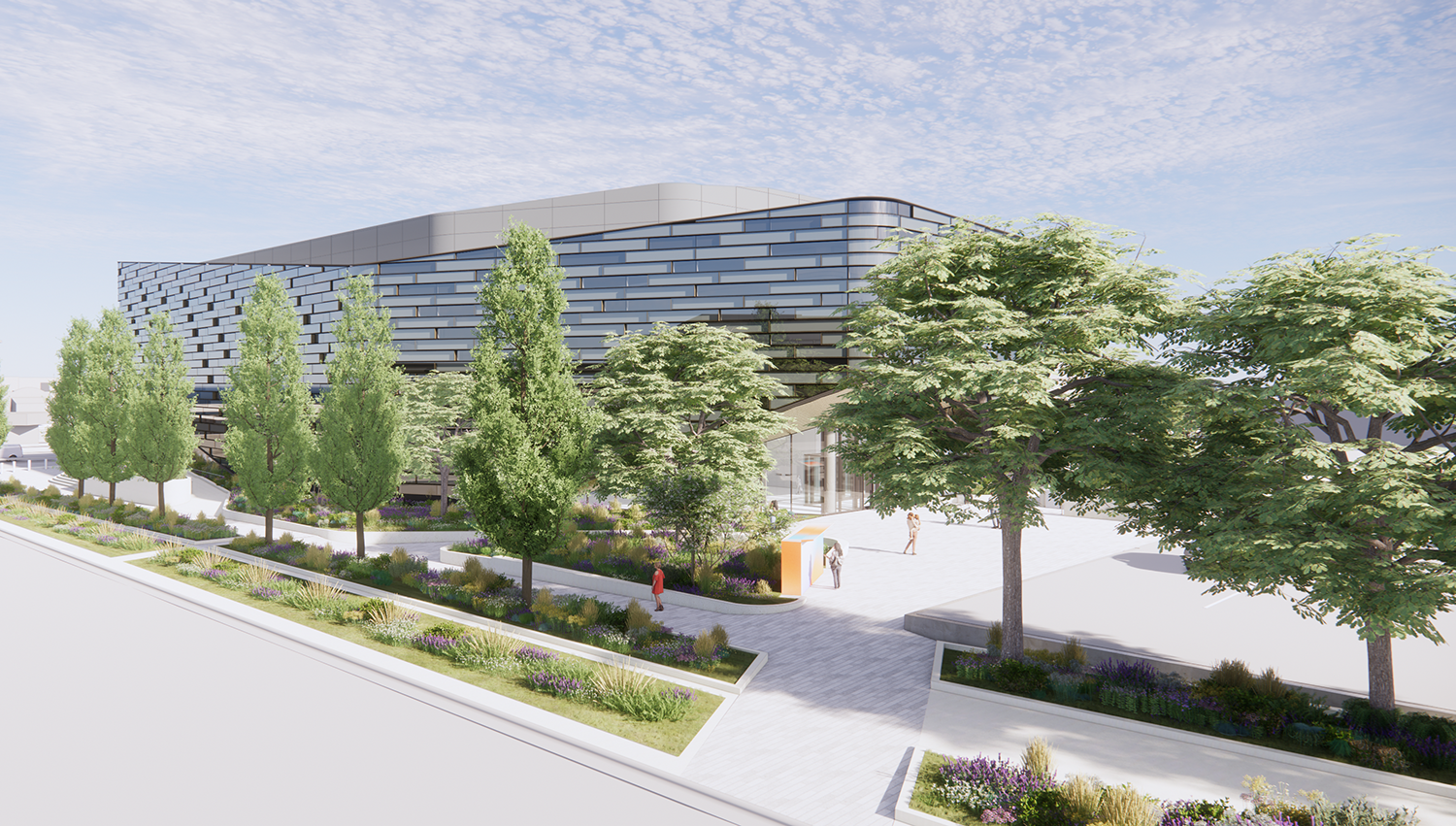
The building envelope wraps the three floors directing focus to library functions within. It breaks on the southern facing façade, opens up to the courtyard, and seamlessly connects interior to exterior.
Some of the sustainable, durable, and timeless materials that will be utilized include warm woods and soft neutrals. Acoustic ceilings, glass walls, and subtly curved railings project openness and comfort while natural light suffuses and brightens all spaces.
The Central Library design will employ a collections hub approach. This concept increases book and material storage while opening up space for patrons to enjoy activities. Often called an ASRS (Automated Storage and Retrieval System), the Collections Hub at Omaha Public Library’s Central Library will be a modern, innovative system that serves every OPL branch. It allows for thoughtful curation and sharing of materials at all library branches, while creating more spaces for people to connect, engage, and explore.
Explore the floor plans →
The first floor celebrates all ages, acting as an intergenerational, collaborative, and multi-purpose commons area. Highlights include collection displays interspersed with a variety of technology. An early childhood play space, 230-seat community event space, and meeting and conference spaces are all available on this level. A vibrant cafe, comfy lounge furniture, and reader tables will be key features of this floor.
A mezzanine tucked between the first and second-floor, this area features a variety of open and private meeting rooms and lounge areas. This is a quiet, cozy floor nestled within lively surroundings. It features seating that allows users to observe the active first floor. This vantage point reveals views towards bustling Dodge Street to the north and quiet courtyard gardens to the south.
The second floor houses children’s, an area for young adults, and Do Space.
Children’s will feature a variety of collection displays, a 100-seat interactive storytime area, and fixed computers for educational and recreational use. It will offer family space and seating for all ages. A collaboration zone and Littles Lab, an area for arts and crafts and digital exploration, will also be available.
The Do Space section will feature a wide range of creative technology programs and equipment, inviting teens and adults to explore, experiment, and learn through hands-on creation. At its center, a 3D lab will house 3D printers, laser cutters, and other tools. Surrounding spaces include a computer lab, a media studio for video and audio production, and a dedicated podcasting space. Open areas will feature arts and crafts stations and interactive tools that encourage creativity, exploration, and invention.
Along the north railing, a counter with computers extends toward the teen area, providing space for both public computer use and laptops. Young adults will find comfortable lounge furniture, computer tables, collections, and meeting rooms - including one that offers virtual reality experiences. Located at the top of the staircase, teens can enjoy panoramic views that add to the spatial dynamics and expansive feeling of the space.
The third floor will serve as the City’s hub for genealogy and local history research, offering a welcoming space for discovery and reflection. It will house a significant portion of Omaha Public Library’s collections in these areas, supported by soft seating, reader tables, and technology for both in-depth research and casual exploration. Three public meeting rooms will provide flexible spaces for collaboration, small-group work, and study.
Celebrating Omaha’s past and supporting today’s researchers, the floor features expansive windows that bring in natural light, creating an inspiring environment for research and reflection.
Intentionally designed, sunlit staff spaces are distributed throughout all floors to best serve users. The lower-level staff space features a drive-thru window for book drop-off and pick-up and houses the ground level of the collections hub, which will be managed by staff in this area.
The new library includes 150 parking spaces in an attached, multi-level parking garage on the southwest side of the building and additional parking in adjacent parking lots. Vehicles will be able to easily enter the garage from eastbound Dodge Street.
Drivers can also enter from 73rd and Douglas streets, with easy access to a book drop-off and pick-up point on the west side of the building.
After gathering input from community members and staff and researching worldwide trends, project partners hosted a public event on June 6, 2022. Here they shared information on the process and progress, including exterior and interior building renderings, floor plans, and a discussion of next steps.
In addition to learning and studying local needs and input, Omaha Public Library’s new Central Library draws inspiration from around the world. These astonishing libraries have one thing in common. They are forward thinking, accessible, inclusive spaces reflecting and serving their diverse communities.
The design team visited a few of the world’s best libraries and enjoyed behind-the-scenes access. They shared inspiring conversations with leaders and staff and witnessed the exciting effects of each building’s distinct, cutting-edge design. Travel to a few visionary libraries around the world by clicking the thumbnails below.
